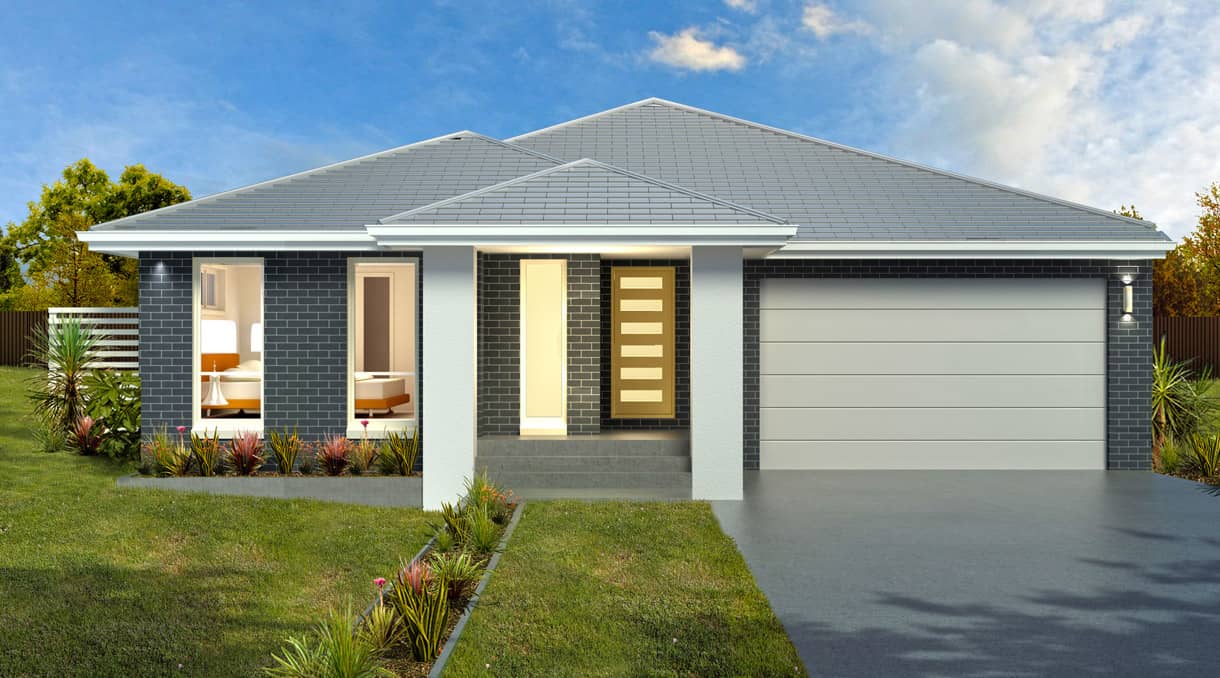The Aspen: Where Exquisite Craftsmanship Meets Exceptional Comfort
![]() 4
4 ![]() 2
2 ![]() 2
2
With its four bedroom, two bathroom open floor plan the Aspen provides an abundance of space for the growing family, but with a style and sophistication all of its own. The centrally located, modern and very spacious kitchen and an abundance of cupboards overlooks a large meals/family area. The integrated outdoor living area cleverly extends the main living space seamlessly via sliding doors. The master suite is complete with walk in robe and large ensuite with double a double vanity & oversized shower.



