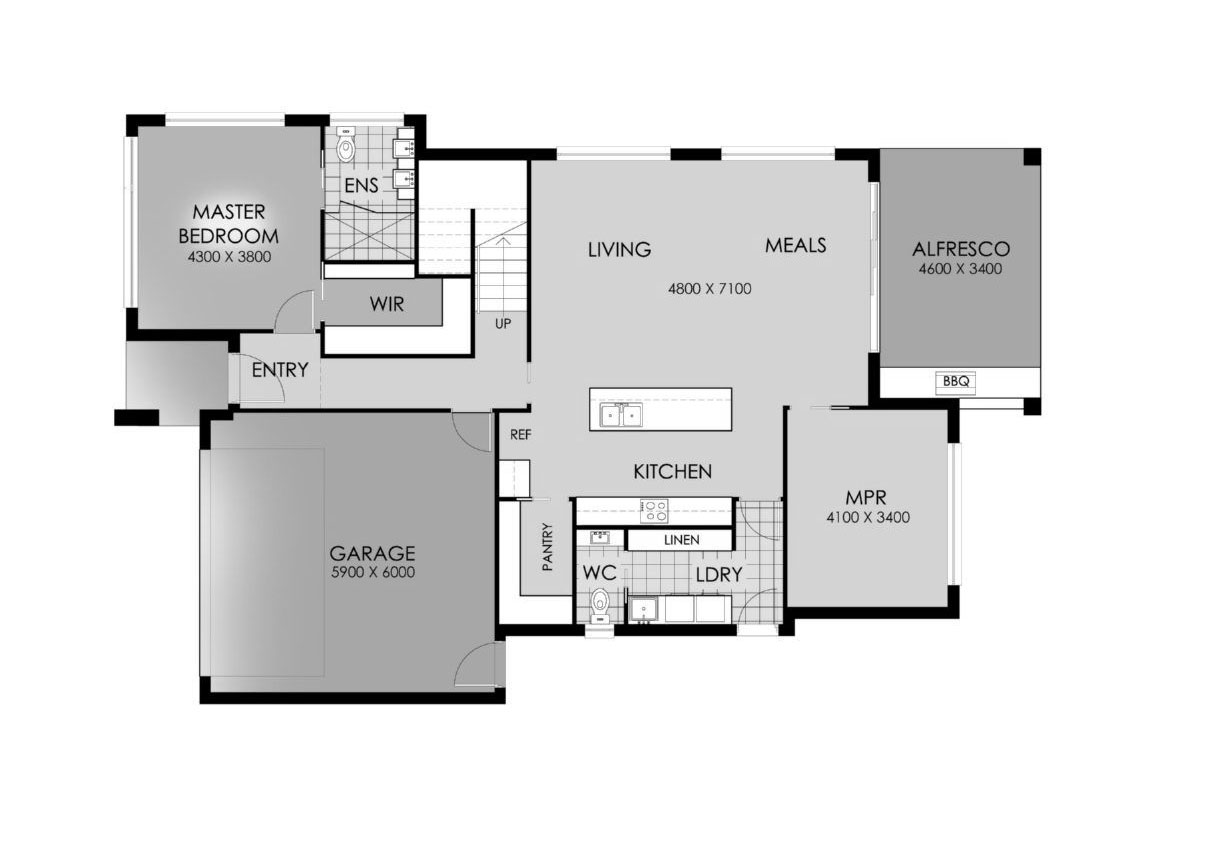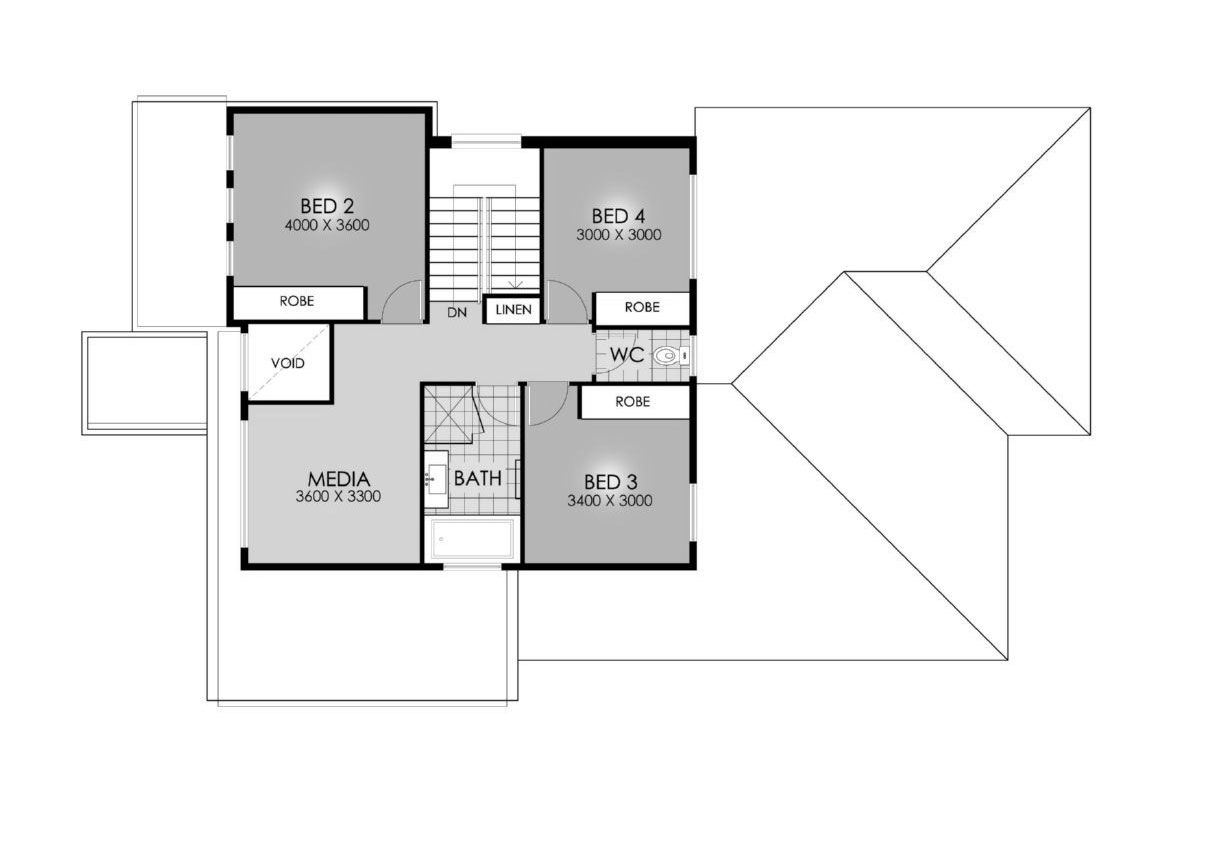Discover The Camden: A Testament to Timeless Elegance and Innovation
![]() 4
4 ![]() 3
3 ![]() 2
2
The Camden offers every member of the family a place to relax, unwind and enjoy. Located at the front of the home, the master bedroom suite features a walk in robe, and generous ensuite with twin vanity and oversized shower. Designed around carefully zoned living spaces, the Camden’s layout is a unique combination of privacy, space and family sharing. A sitting area is positioned near the three upstairs bedrooms and cleverly keeps clutter away from the main living area, while the home theatre is located at the rear of the home. The gourmet kitchen features a butler’s pantry and island bench which overlooks the open plan living and dining areas. Opening from the main living area via sliding doors is an outdoor living area, perfect for entertaining.




